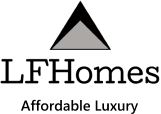The million dollars look and feel from the mid $200’s
Standard un-standard features
If one would care for a credit in lieu of any of these features. we’ll try to talk you out of that idea with 2022 and 2023 research on why you should keep them all, plus why we believe they are so very important We are so committed to designing, building and promoting our features that, we don’t markup for these so-called profit producing upgrades. They aren’t profit producing upgrades! We promote this unusual fact, standard and upgrade free upgrades. We only do better, we don’t do cheaper!
- Designed by award winning homebuilder
- Super energy efficient design and technologies
- Open cell foam sprayed roof and wall insulation
- R-30 blown in attic area
- Super high efficiency A/C with programmable thermostat
- Super low maintenance exterior materials
- 30 year dimensional shingle
- All walls are termite free pressure treated wood
- All exterior siding is made of fiber cement boards
- Exterior ceilings are made of fiber cement boards
- Fiber board 2×6 fascia
- Gutters, downspout, and underground drainage systems
- 3 exterior hose bibs
- 8’ garage door
- Aging in place techniques per AARP and NHBA
- Sloped living area floors to entry, garage, and lanai areas for easy mobility
- 36” hallways.
- Flush or low thresholds at doorways
- Electronic doorbell with viewing
- Baths pre-framed for safety bars
- 9’-4‘’ ceilings
- Great room tray ceiling
- Dining room tray ceiling
- Kitchen tray and beamed ceiling
- 8’ sliders
- Raised laundry W/D area
- Luxury 18 x 18 or 7 x 22 Plank Tiles throughout (Excluding Bedrooms)
- Luxury Vinyl Planks or Carpet in all bedrooms
- Lever-style doorknobs
- Lever-style faucet handles
- 5-1/4″ base, 3-1/2″ casing
- Molded 8’ interior doors Light switches are “rocker” style
- Exterior floodlights on 3-way switch
- Quartz designer kitchen and bath counter tops
- Electric slide-in cooktop with controls at the front so as not to reach over hot pots
- Upper wall cabinetry three inches lower than conventional height
- Lower cabs with sliding drawers that are easier to reach, see into and organize
- Kitchen features products and design elements that are Aging in Place
- Planned walk in pantry
- Freezer at bottom of refrigerator
- Aging in place safely bars
- Master bath shower has a no-step entry and a hand-held spray
- Frameless shower glass enclosure in owners bath
- No thresholds in owner’s bathroom
- Full length mirrors are framed with custom trim
- China under counter sinks
- Designer ceramic tile shower and tub walls
- Towel and tissue holder
- Electrical outlets are 22″ above the floor for easier access (the standard is 12″ to 18″
- Rocker arm switches
- Rear and front flood lights
- All living area wired for fan and fan lights
- Designer landscape layout
- Florida friendly plants per plan
- Zoysia sod per plan
- Automatic irrigation System
